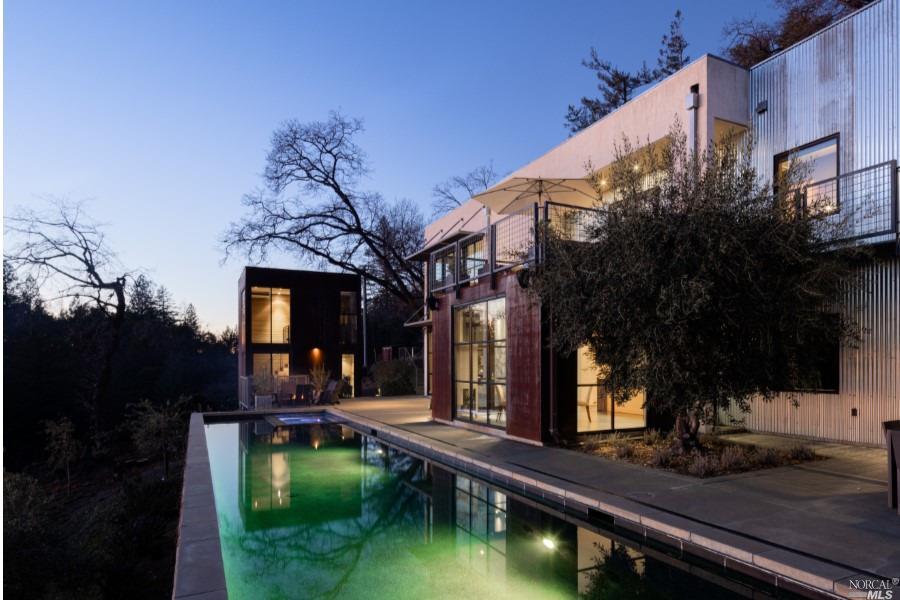For more information on this property,
contact Mary Anne Veldkamp at 7075358803 or maryanne.veldkamp@cbnorcal.com
Calistoga,
California
CA
94515
Sold For: $3,300,000
Listing ID 322087343
Status Closed
Bedrooms 3
Full Baths 3
Total Baths 4
Partial Baths 1
SqFt 3,100
Acres 24.930
Year Built 2011
Property Description:
Set at 2,200 feet above sea level, this modern gem reigns over Knights Valley. Every amenity is here: Spacious main home with 2,300 +/- sf, two primary suites, a large chef's kitchen and views from every room. Adjacent is an 800 +/- sf guest house with a spectacular sleeping loft. Connecting the two structures is the expansive terrace with a lap pool and fire pit. The home is an entertainers dream with its ease of flow between indoors and outdoorsevery room has access to the exterior. The design itself is cutting edge in its execution and use of materials. No detail has been overlooked. The 26 +/- acres offers plenty of privacy, and the recently constructed 2.5 mile hiking trail allows you to experience the property to its fullest. A once in a lifetime opportunity.
Primary Features
County:
Sonoma
Half Baths:
1
Price Reduction Date:
2023-01-27T19:37:23+00:00
Property Sub Type:
Single Family Residence
Property Type:
Residential
Year Built:
2011
Interior
2nd Unit Approximate SqFt:
800
2nd Unit Bedrooms:
1
2nd Unit Full Baths:
1
2nd Unit Kitchen:
yes
2nd Unit Partial Baths:
0
2nd Unit Type:
Detached
Appliances:
Built-In Gas Range, Built-In Refrigerator, Dishwasher, Gas Plumbed, Hood Over Range, Ice Maker, Microwave, Plumbed For Ice Maker, Wine Refrigerator
Bath Features:
Double Sinks, Granite, Shower Stall(s), Stone, Tub, Window
Cooling:
Central
Dining Room Features:
Space in Kitchen
Family Room Features:
Deck Attached, Other
Fireplace Features:
Gas Log, Living Room, Other
Flooring:
Concrete, Wood
Heating:
Central
Interior Features:
Formal Entry
Kitchen Features:
Breakfast Area, Granite Counter, Island, Island w/Sink, Pantry Closet, Slab Counter, Stone Counter
Laundry Features:
Dryer Included, Ground Floor, Inside Room, Washer Included
Levels:
Two
Living Room Features:
Deck Attached, View, Other
Main Level:
Dining Room, Full Bath(s), Kitchen, Living Room, Primary Bedroom, Partial Bath(s)
Master Bathroom Features:
Double Sinks, Granite, Shower Stall(s), Soaking Tub, Stone, Tub, Window
Number of Fireplaces:
2
Room Type:
Den, Dining Room, Kitchen, Laundry, Living Room, Loft, Primary Bathroom, Primary Bedroom 2+, Storage, Wine Cellar
Spa:
yes
Spa Features:
Spa/Hot Tub Built-In
Square Footage Source:
Owner
Stories:
2
Upper Level:
Family Room, Full Bath(s), Loft, Primary Bedroom, Retreat, Street Entrance
External
Architectural Style:
Modern/High Tech
Carport Spaces:
2
Construction Materials:
Cement Siding, Concrete, Glass, Metal, Metal Siding, Plaster, Stucco, Wall Insulation
Driveway /Sidewalks:
Gravel, Paved Driveway
Electric:
220 Volts
Exterior Features:
Balcony, Entry Gate, Fire Pit
Foundation:
Concrete, Concrete Perimeter
Lot Features:
Landscape Front, Landscape Misc, Low Maintenance, Private, Shape Irregular
Lot Size Square Feet:
1085951
Lot Size Units:
Acres
Open Parking Spaces:
6
Other Structures:
Shed(s)
Parking Features:
Covered, Detached
Patio And Porch Features:
Back Porch, Front Porch, Roof Deck, Uncovered Deck
Pool:
yes
Pool Features:
Built-In, Gas Heat, Gunite Construction, On Lot, Pool Cover, Pool Sweep, Pool/Spa Combo
Roof:
Bitumen
Sewer:
Septic System
Total Parking Spaces:
8
Utilities:
Dish Antenna, Electric, Internet Available, Propane Tank Leased
Water Source:
Well, Other
Location
Area/District:
Healdsburg
Association:
no
Senior Community:
no
View Description:
Forest, Mountains, Panoramic, Ridge, Valley, Vineyard, Woods
Additional
Property Disclaimer:
Information has not been verified, is not guaranteed, and is subject to change. Any offer of compensation is made exclusively to Broker Participants of the MLS where the subject listing is filed. Copyright © 2024 Bay Area Real Estate Information Services, Inc. All rights reserved.Copyright ©2024 Rapattoni Corporation. All rights reserved.U.S. Patent 6,910,045
Subtype Description:
Custom, Detached, Luxury
Year Built Source:
Assessor Auto-Fill
Financial
Auction:
no
Buyer Financing:
Cash
Buyer Office Name:
Sonoma Realty Group
Possession:
Close Of Escrow, Negotiable
Zoning Info
Copyright 2024 Bay Area Real Estate Information Services. Any offer of compensation is made exclusively to Broker Participants of the MLS where the listing is filed. All rights reserved.
Data last updated Thursday, April 18th, 2024 10:44:01 AM.
Data last updated Thursday, April 18th, 2024 10:44:01 AM.
Contact - Listing ID 322087343
Mary Anne Veldkamp
510 Mark West Springs Road
Santa Rosa, CA 95404
Phone: 7075358803
Data services provided by IDX Broker
